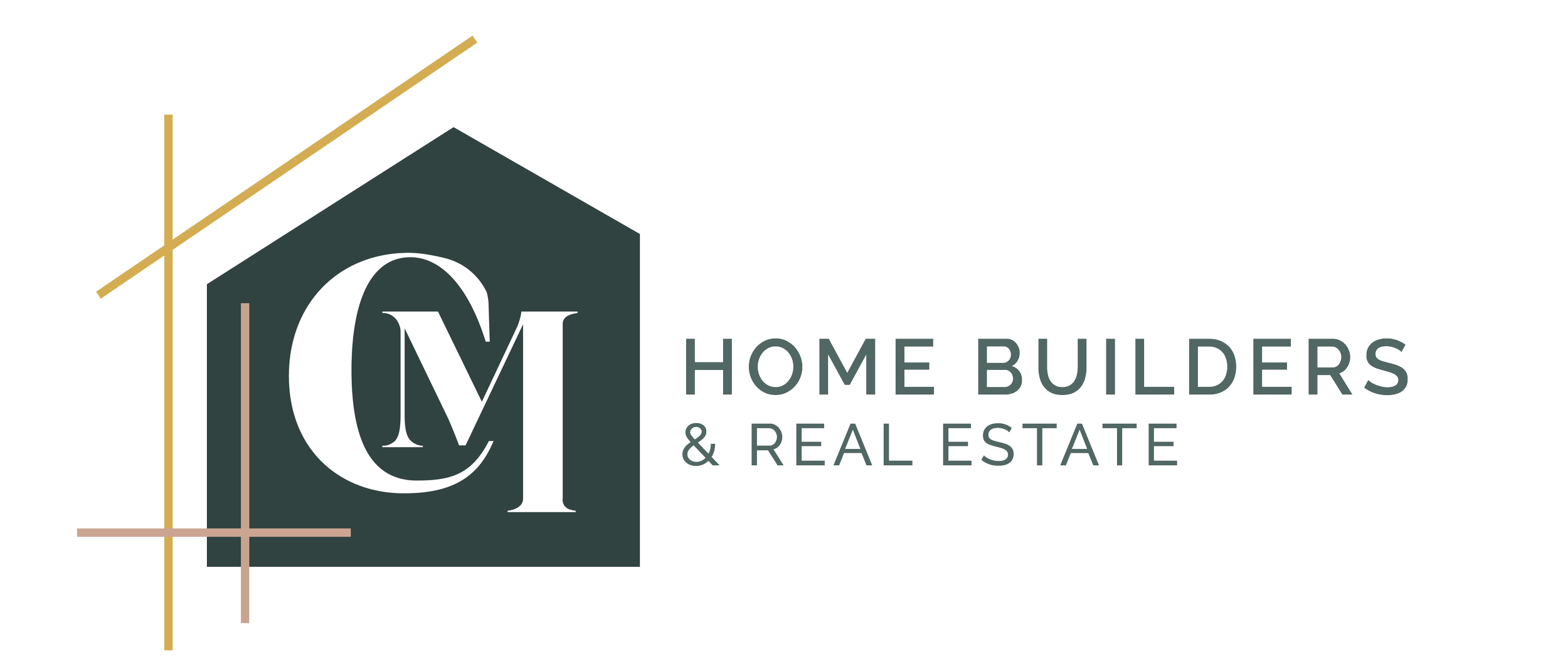The Fillmore Plan
The Fillmore plan has 3 bedrooms on the main level and an efficient floorplan that makes great use of space. This design includes stainless appliances, fully landscaped lot, custom cabinetry, Focus on Energy certification and many other upgraded finishes.
1,494 SQ.FT MAIN | 3 BEDROOMS | 2 BATHS
1,166 LL SQ.FT
(Option to finish LL with additional bed, bath, family room)
Single Family Home
• Focus on Energy Star Certified
• Custom Cabinetry
• Full Drain Tile Package
• RevWood Laminate & LVT Floors
• Upgraded Trim & Three-Panel Doors
• Customizable Selections & Finishes
• Impressive Home Warranty


