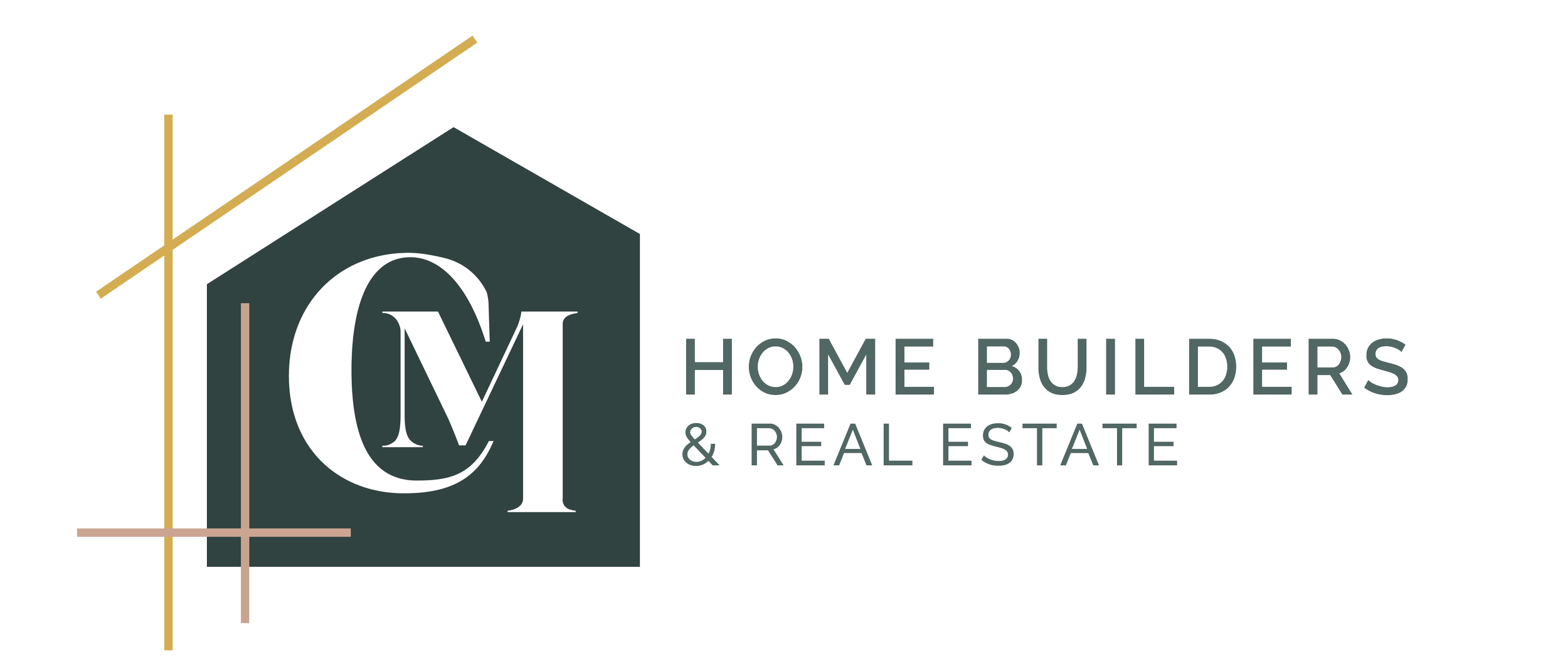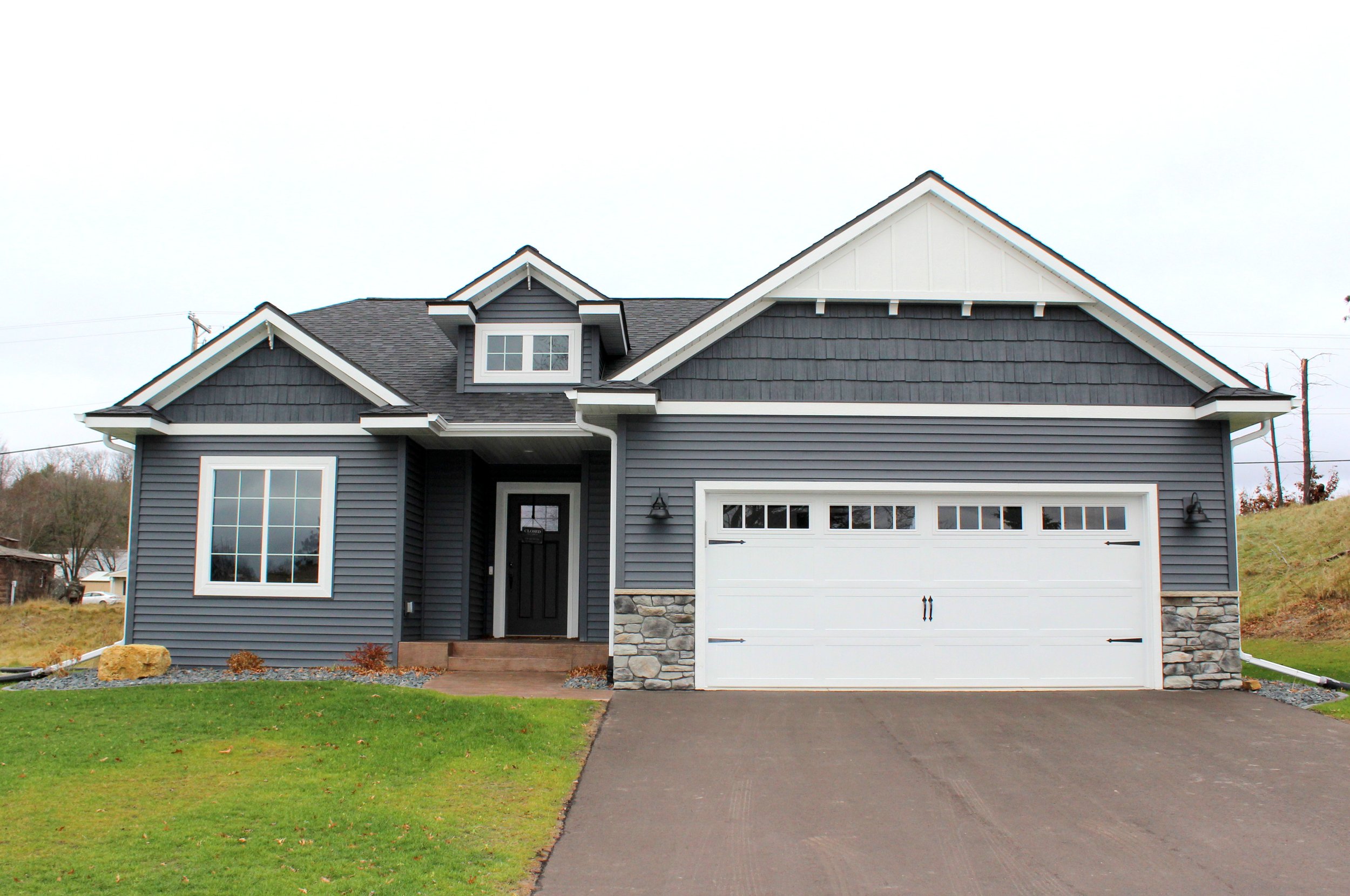The Harrison Plan
C&M Home Builders Harrison plan includes stainless appliances, main floor laundry, master suite with WIC, 3-panel doors. This home is Focus on Energy certified and has an extensive home warranty. This open-concept design allows for additional expansion in the lower level with option to add a spacious family room, bedroom, bathroom and bonus room.
Customizing your dream home can be easy and affordable! Contact an agent for more information.
1,322 SQ.FT MAIN | 2 BEDROOMS | 2 BATHS
1046 LL SQ.FT
(Option to finish LL with additional bed, bath, family room)
Single Family Home
• Focus on Energy Star Certified
• Custom Cabinetry
• Full Drain Tile Package
• RevWood Laminate & LVT Floors
• Upgraded Trim & Three-Panel Doors
• Customizable Selections & Finishes
• Impressive Home Warranty



