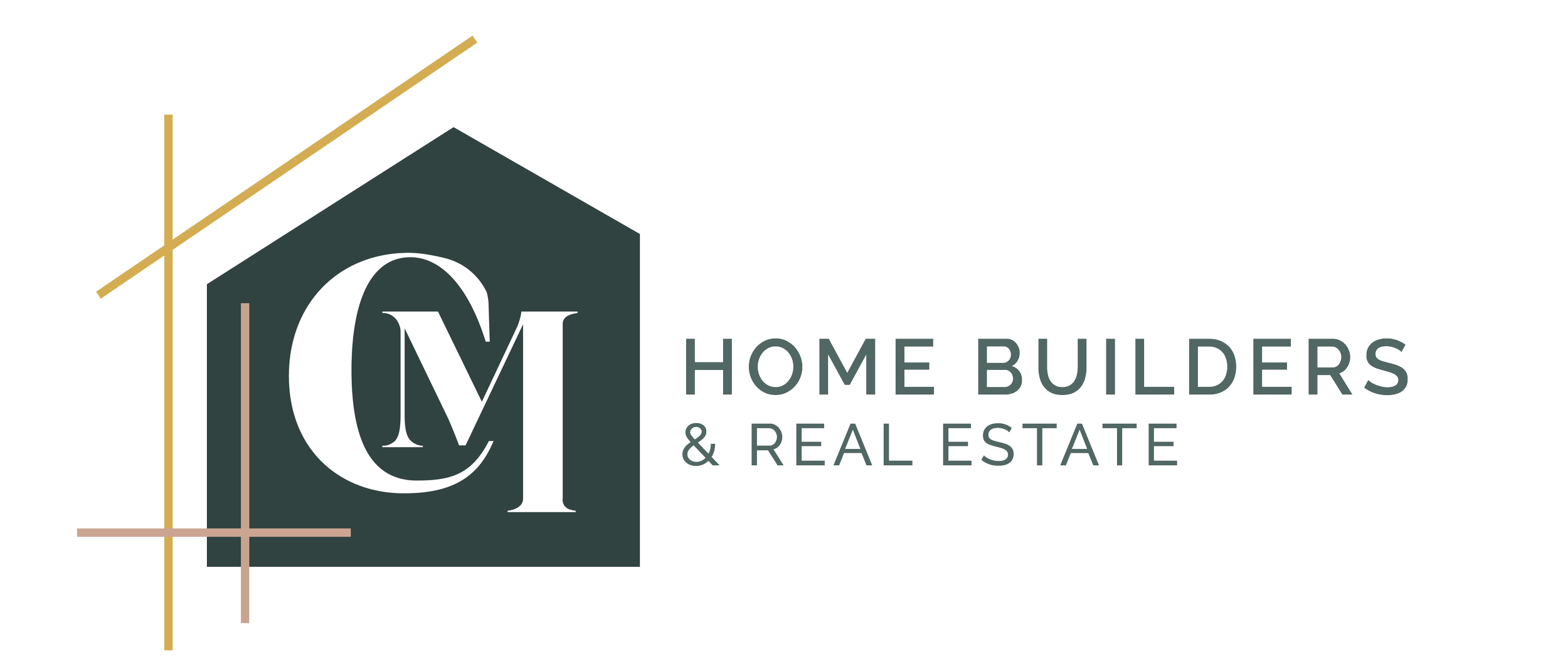Twin Homes
Twin homes have been C&M’s specialty since the company’s beginning. We have many new neighborhoods in desirable Chippewa Valley locations offering convenience and efficiency in the building process. Our twin homes offer quality finishes and functional floorplans in an affordable package.
Please view our plans below and contact us for pricing details or to schedule a design consultation.
Floor plans below show main floor square footage - most plans have options to finish lower level for additional bed, bath and family room. Many plans have the option to add walkout / lookout lower level if the lot allows.
Jefferson Twin Home Plan
The Jefferson plan is one of C&M Construction’s most popular plans. This spacious twin home design includes quartz countertops, stainless appliances, fully landscaped lot, custom cabinetry, Focus on Energy certification and many other upgraded finishes. The Jefferson plan can have the lower level finished to add an additional 1-2 bedrooms, bathroom and family room.
1,157 SQ.FT | 2 Bedrooms | 2 Baths
1,860 w/ LL Finish - (Max 3 bed | 2 Bath)
Twin Homes
Focus on Energy Star Certified
Stainless Steel Appliances
Fully Landscaped Lots
Custom Cabinetry & Poplar Trim
Customizable Selections & Finishes
Optional Walkout Basements
Impressive Home Warranty








